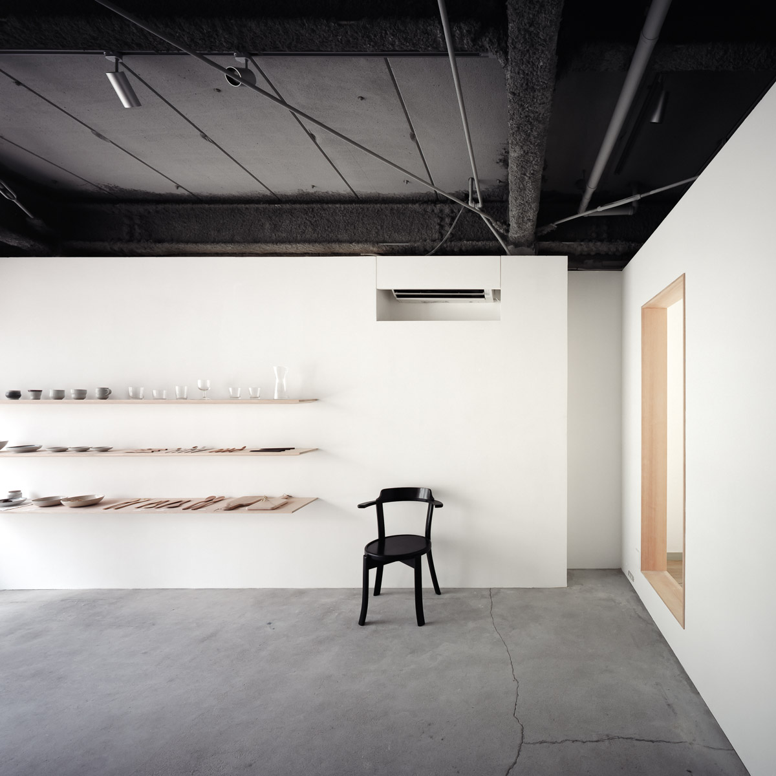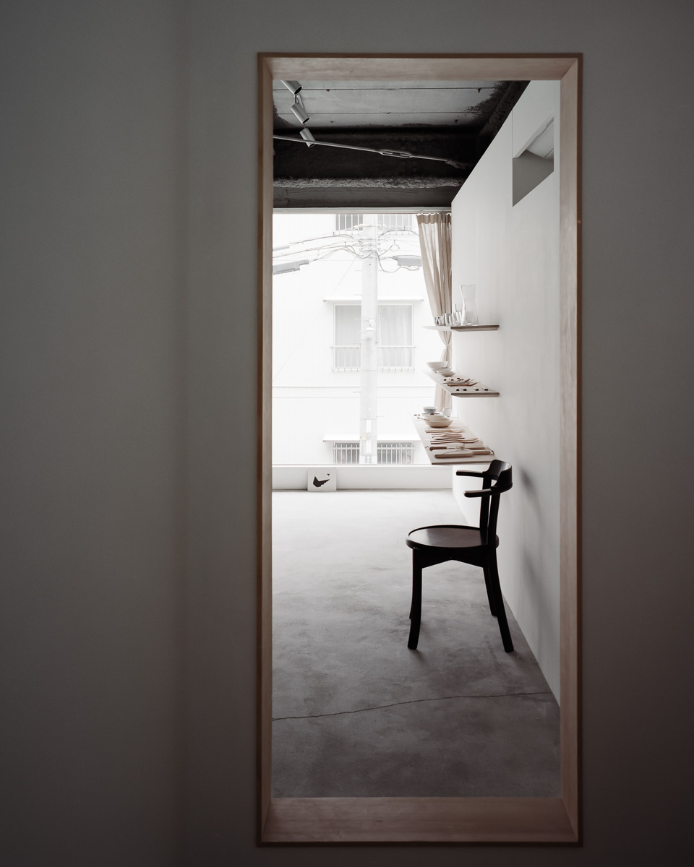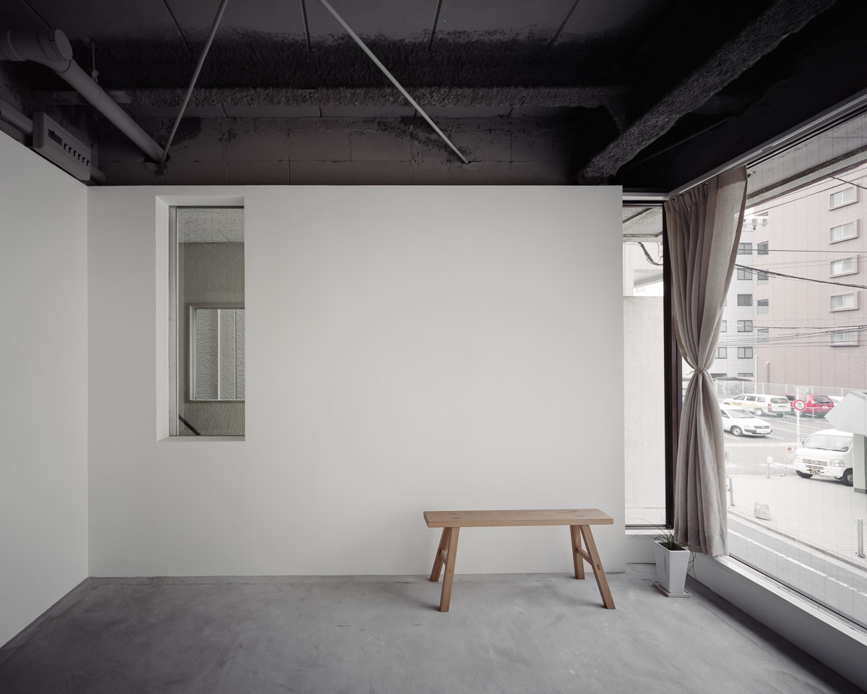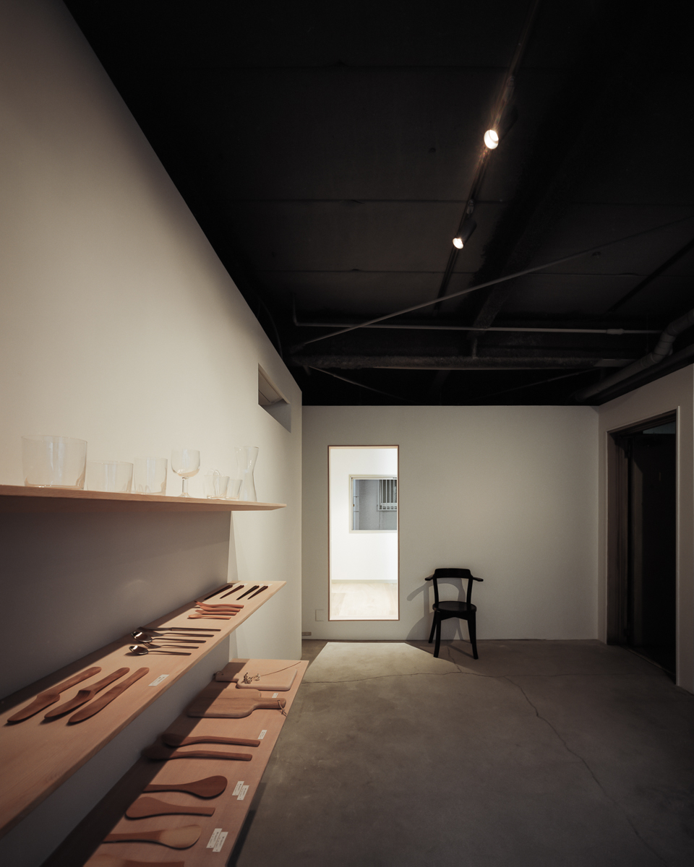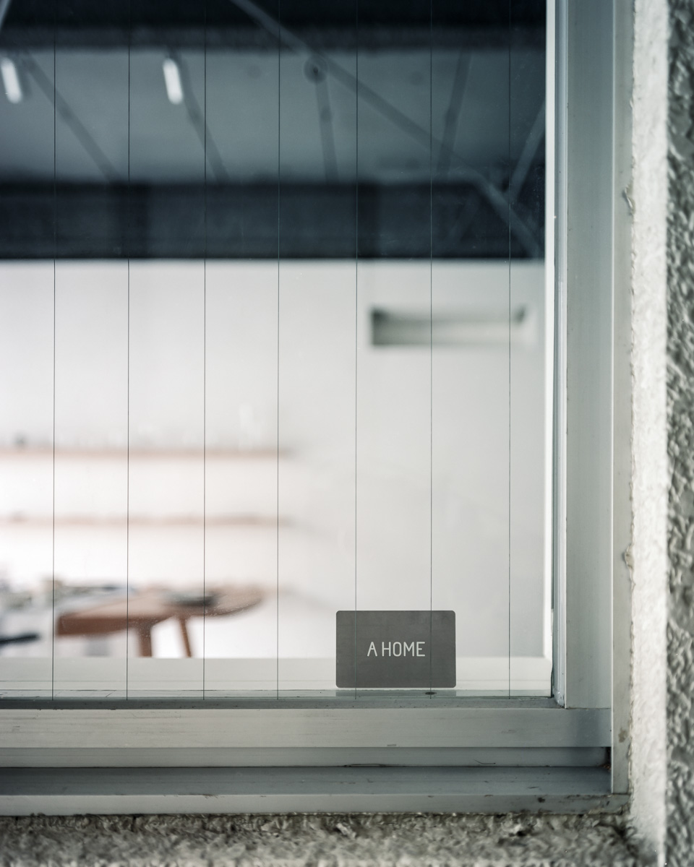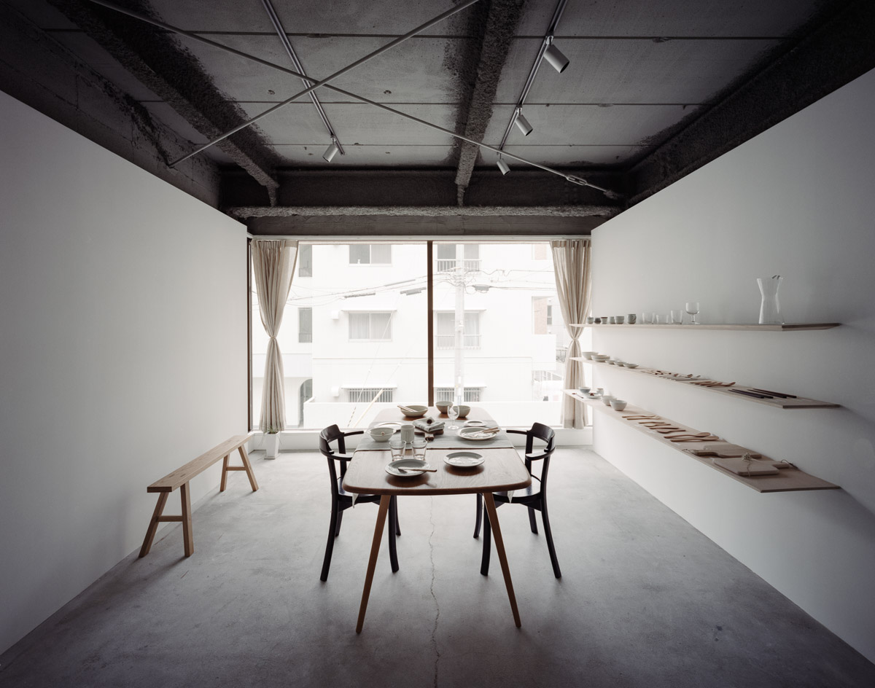
A HOME
This store is located in a corner of a residential area that is well away from central Osaka.
The store has a calm atmosphere and sells tools related to daily life.
We split the space of 27 m² into three sectors: a multi-purpose space and a management space with sales space and small gallery function.
In the shop space, only three display shelves were installed in the one room space, and the finishing materials for the ceiling and floor were set to a slightly coarse finish using the material of the building.
On the other hand, the multipurpose space that can be used as a small gallery space is a plane based on white and imagines a small room. We expanded the function of the shop by setting contrast between the two spaces.
A HOME thinks tools that enrich daily life.
- Project facts
- Category: Interior
- Location: 2F 1-7-3 Esaka-cho Suita-city Osaka Japan
- Usage: Shop
- Floor area: 27.20 m²
- Construction: A HOME and Friends of A HOME
- Collaboration: Maxray inc. (lighting plan)
- Completion: 2015 Summer
- Photograph: Soichiro Nagao & Associates
