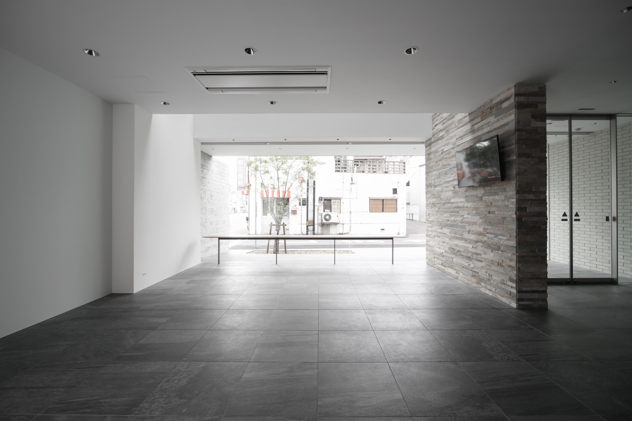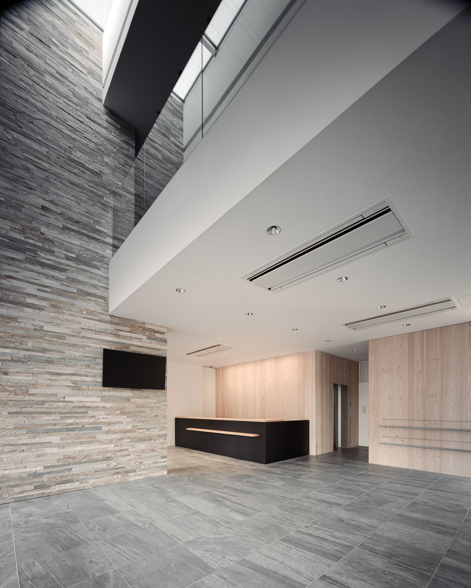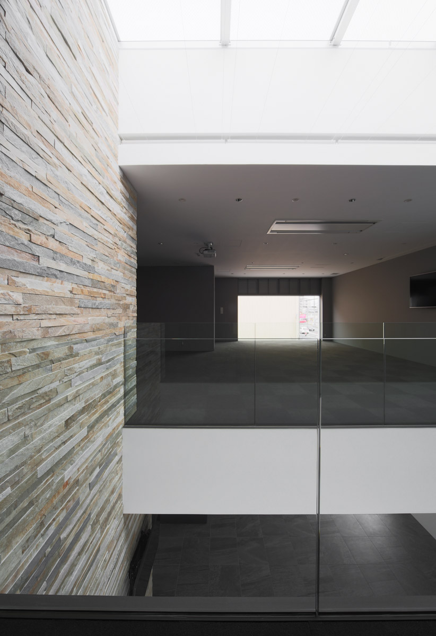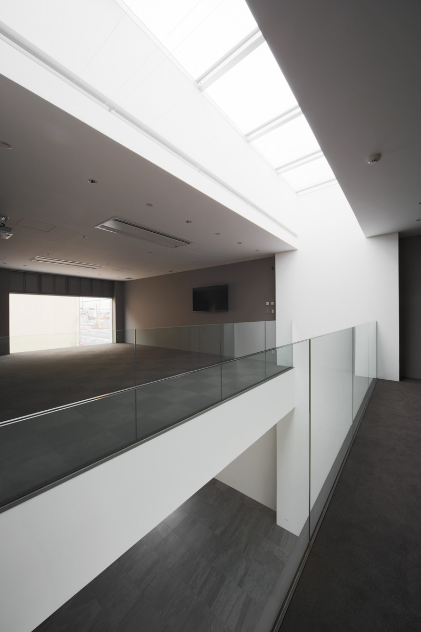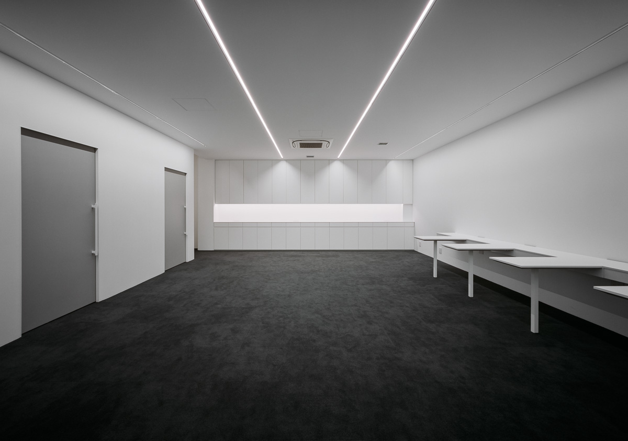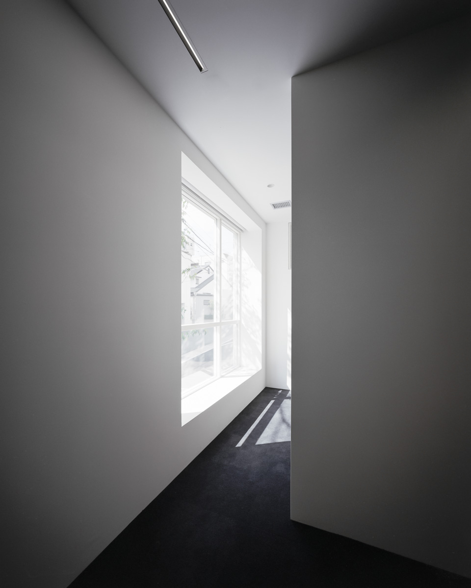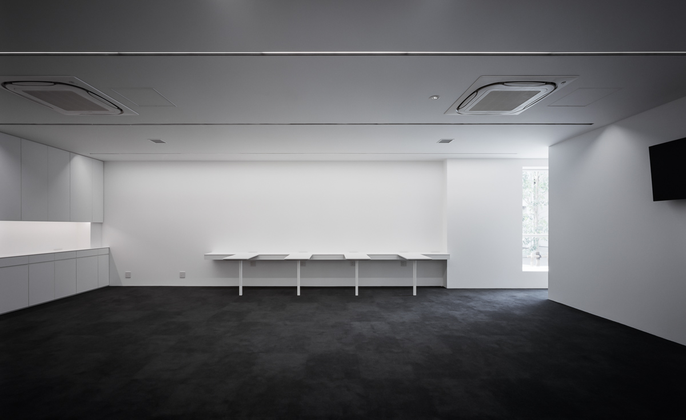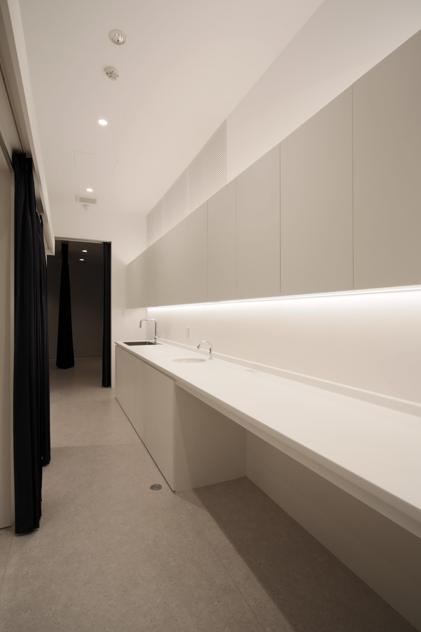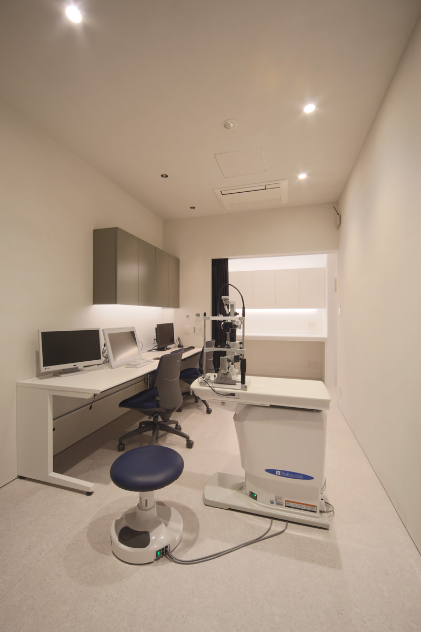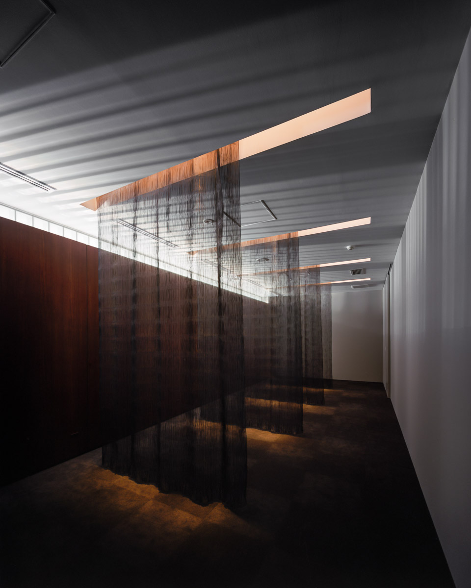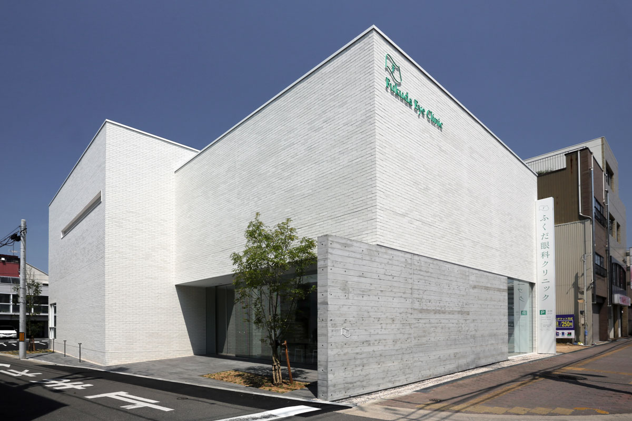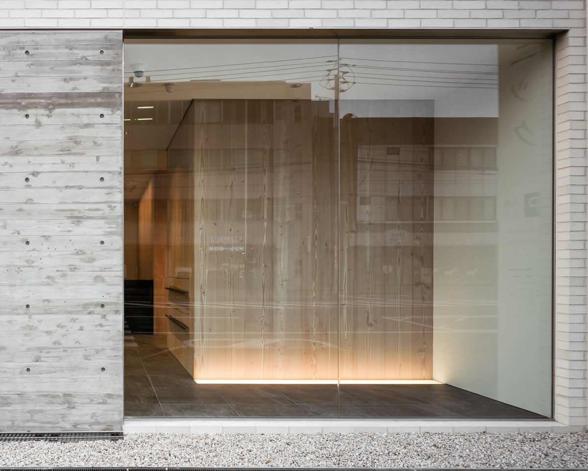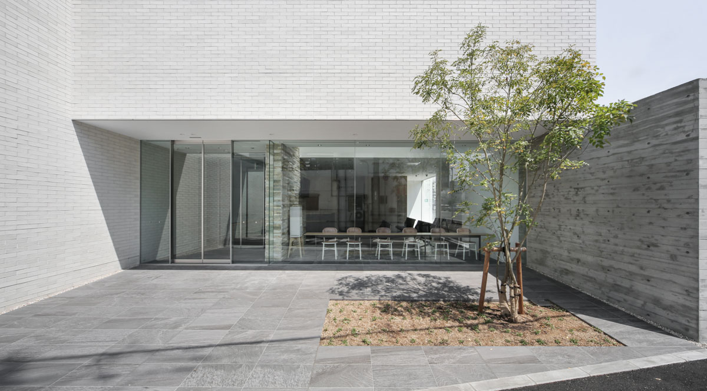
Eye Clinic
This ophthalmologic clinic, which is located on the main road of Takamatsu city Kagawa, is arranged so that the two volumes of 12m × 12m overlap. One volume includes receptionist, waiting room, seminar room, another room is assigned an examination room,
examination room, and operating room, and the area on the patient side and the area on the doctor's side are clearly separated from each other. The design of the exterior wall seems to be shut off in order to shield
external noise and pay attention to the patient's privacy. In the inner space, however, natural light shining from the skylight of the second floor illuminates the waiting space on the first floor and forms an open
space. In the slit of the recovery room, a glass block with a defuge effect is fitted, and the light exerts the effect of alleviating the tension of the patient by changing the atmosphere of the room with the passage
of time. I planned to study the entrance condition of natural light in various places so as to be able to sense the spread inside while closing against the outside.
- Project facts
- Category: Architecture
- Location: Takamatsu-city Kagawa Japan
- Usage: Ophthalmologic clinic
- Floor area: 498.90 m²
- Construction: Sugagumi
- Collaboration: ModuleX Inc. (lighting plan)
- Structure: Steel
- Number of floor: 2
- Completion: 2015 Spring
- Photograph: Soichiro Nagao & Associates / Sugagumi
