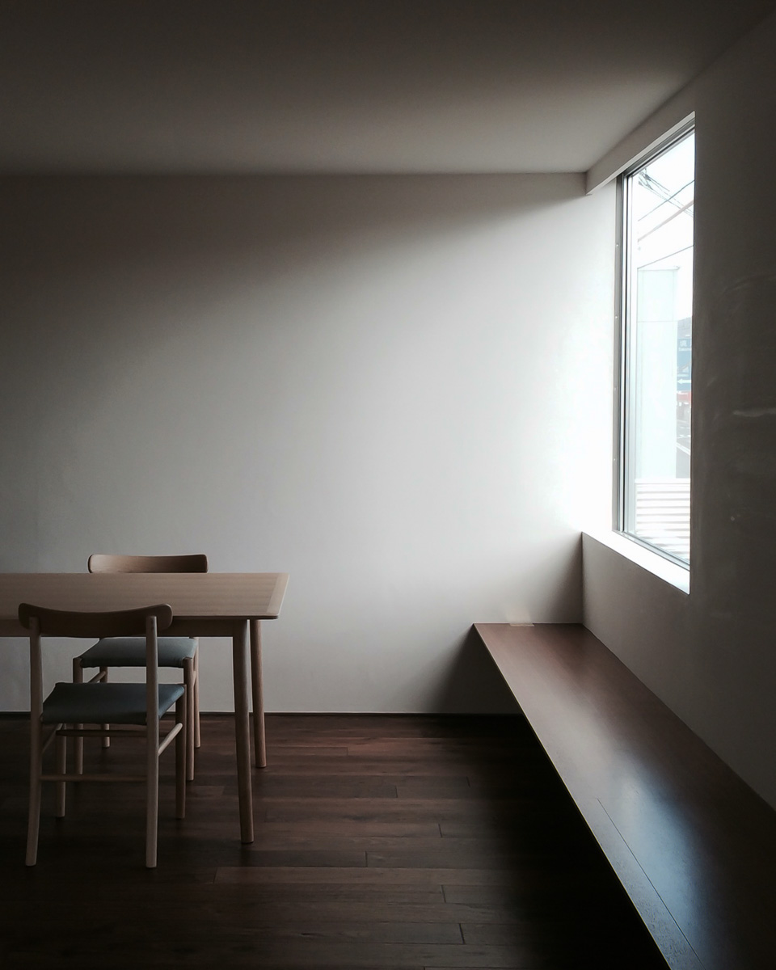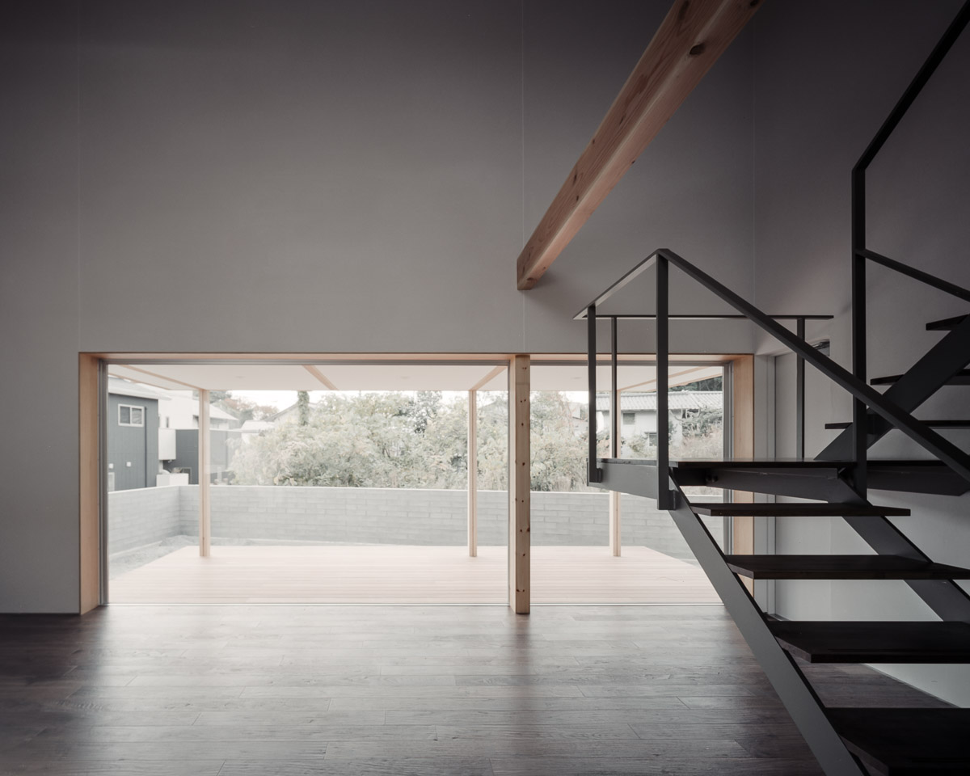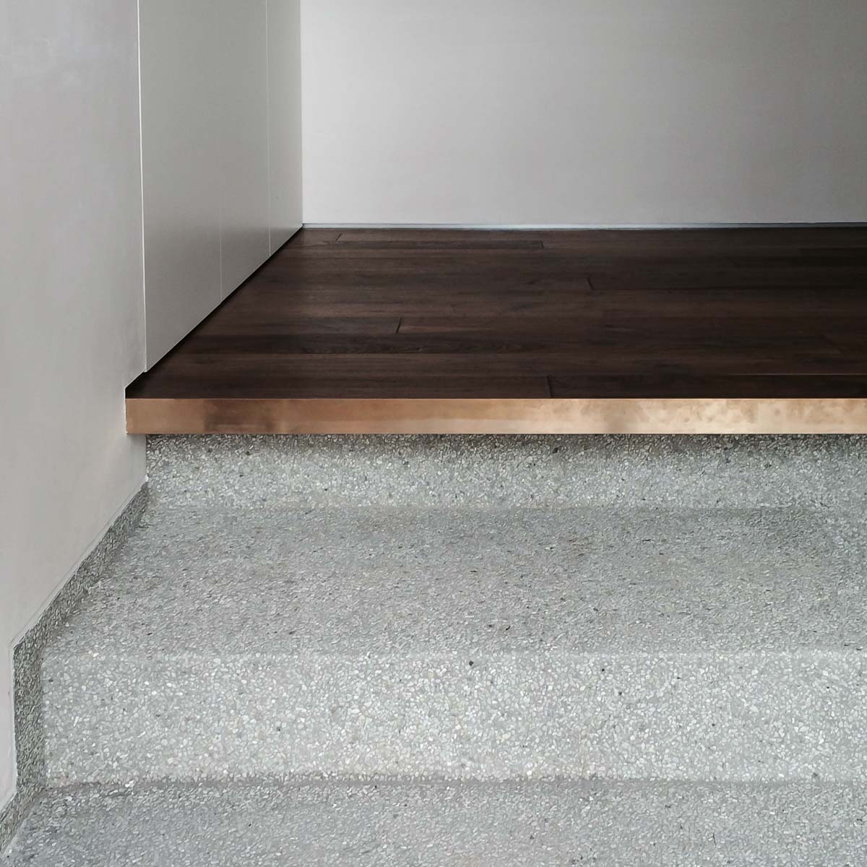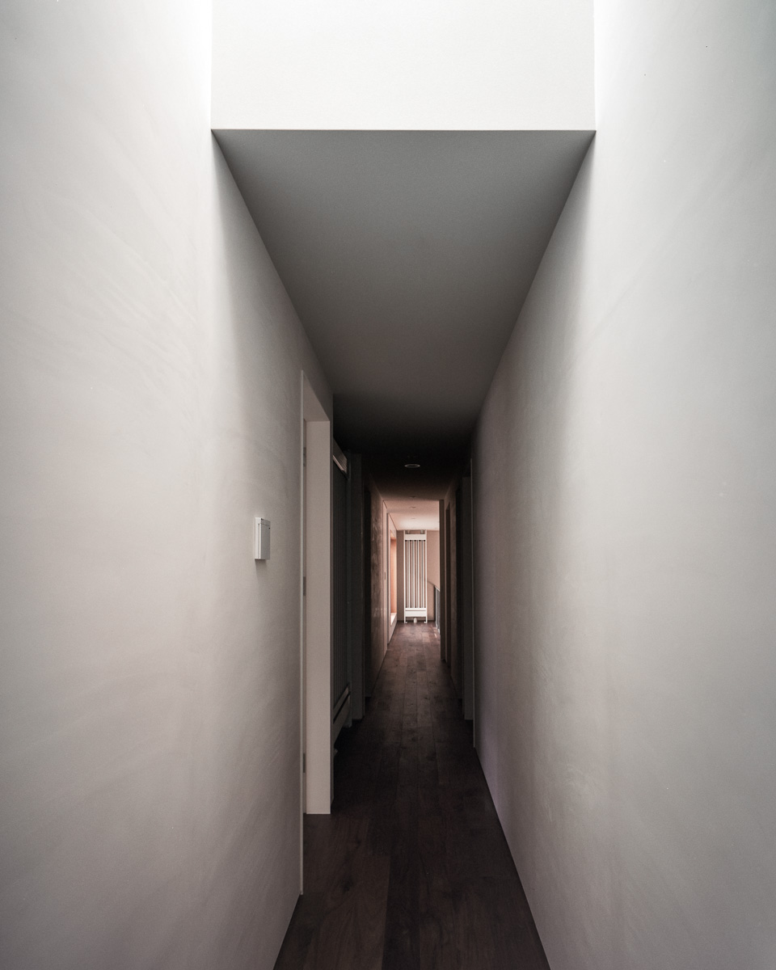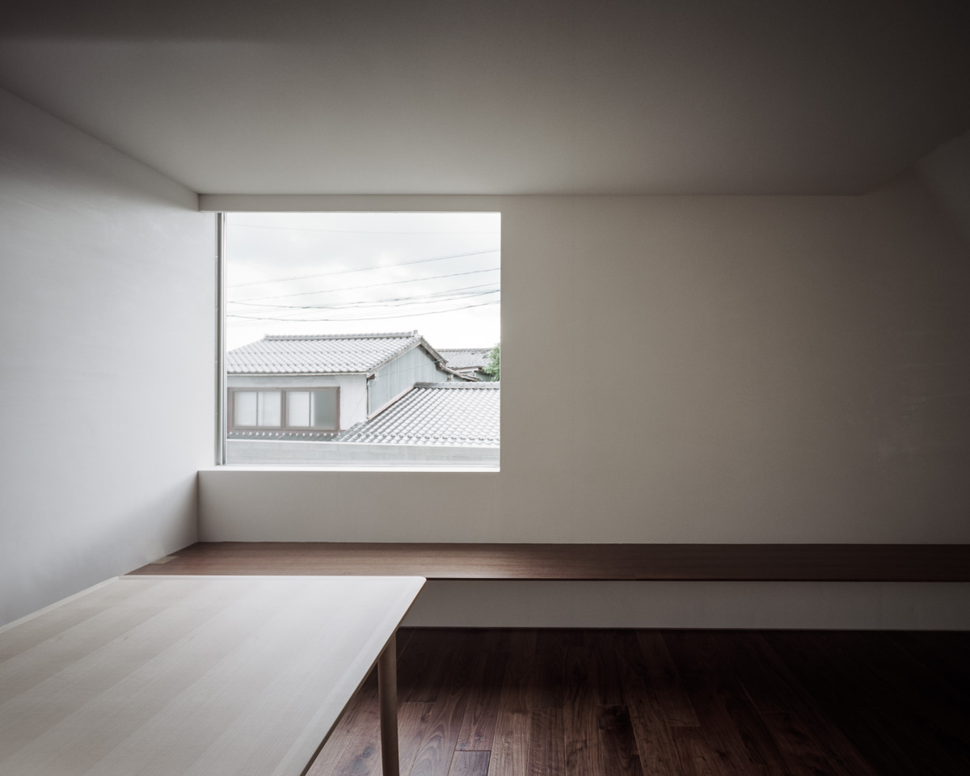
house-T
Plan of housing in Matsue city, Shimane prefecture. This site was a place widely open to the west side.
The energy of the sun from the west side is very strong and it is apt to be avoided to open the opening generally, but accepting that condition affirmatively decided to open a large opening to the west side.
For that reason, it was designed as a device that supplies a comfortable amount of light to the interior by rebounding direct sunlight that shines from the west with a low and large eaves at the opening of the west with its eaves.
All the walls in the room are finished with plaster, so it is a moist and comfortable space.
- Project facts
- Category: Architecture
- Location: Matsue-city Shimane Japan
- Usage: Private house
- Floor area: 228.74 m²
- Construction: Matsuo Construction.Co.,Ltd.
- Collaboration: ModuleX Inc. (lighting plan)
- Structure: Wood
- Number of floor: 2
- Completion: 2015 Summer
- Photograph: Soichiro Nagao & Associates
