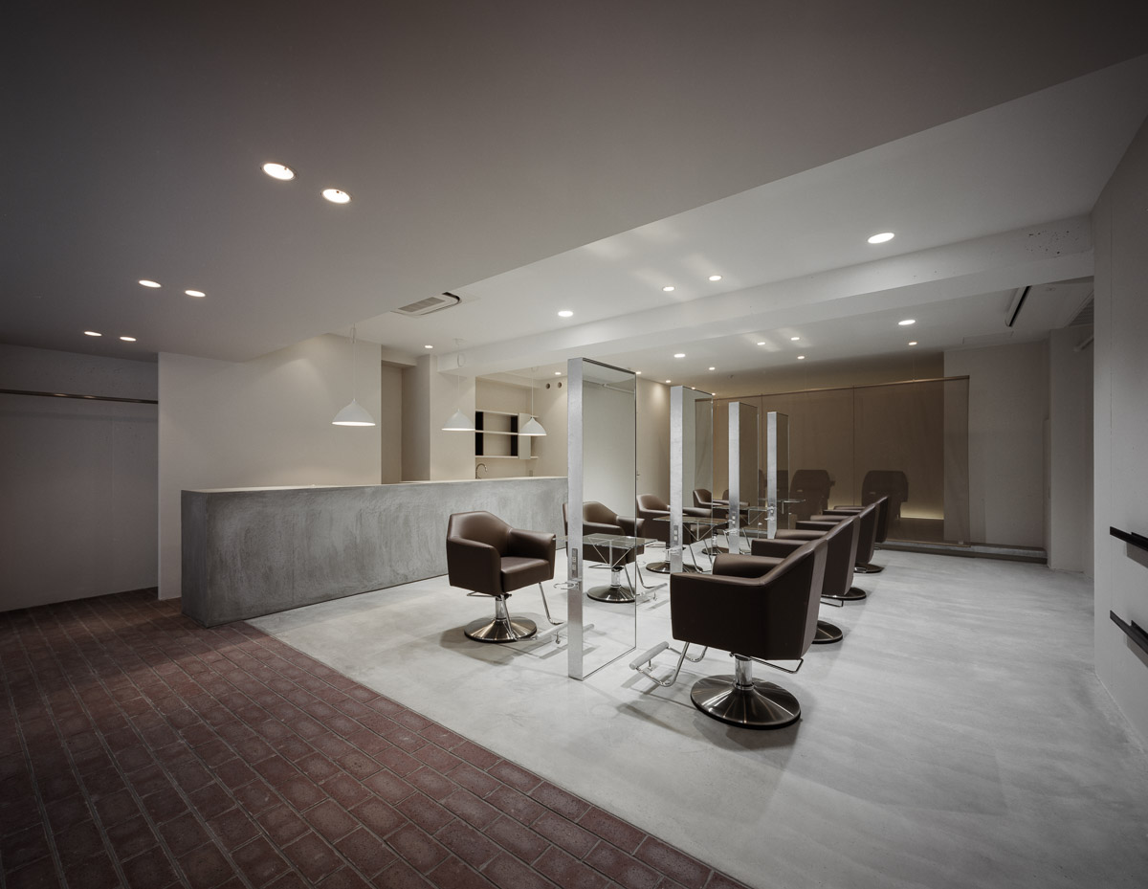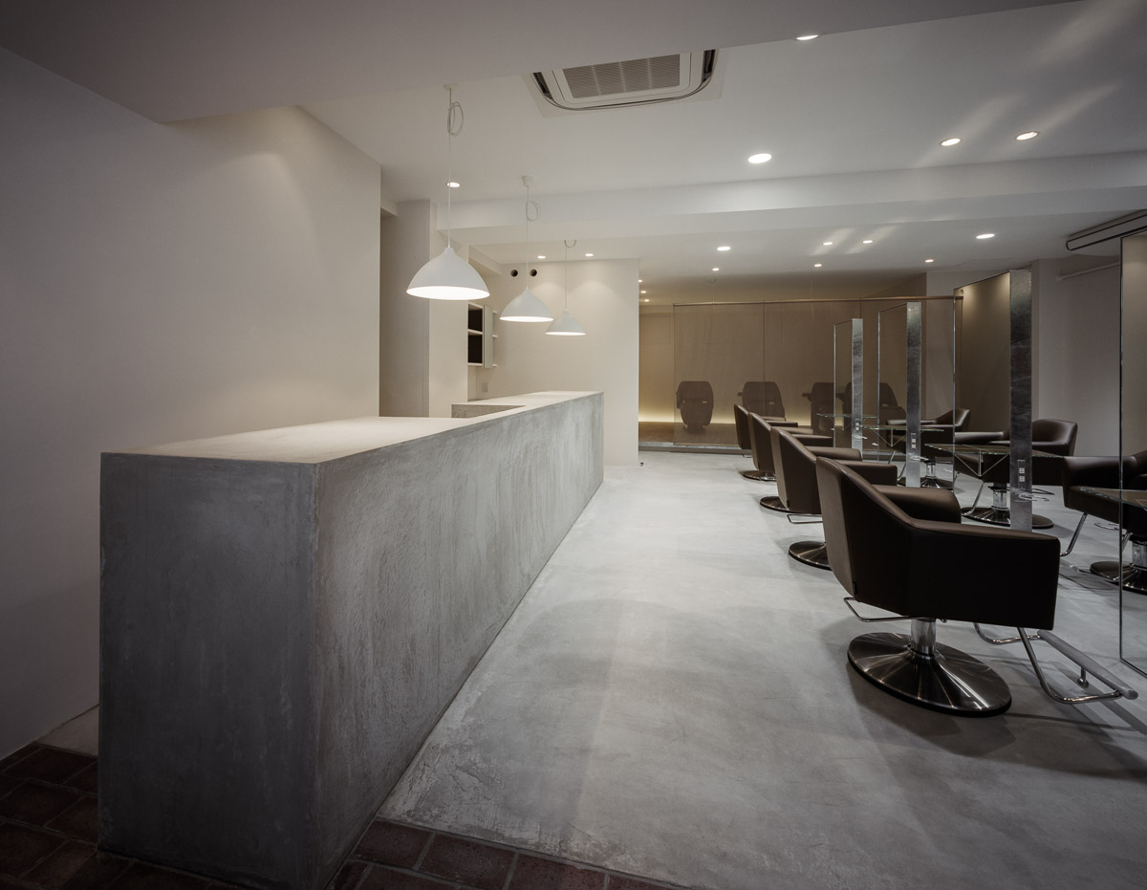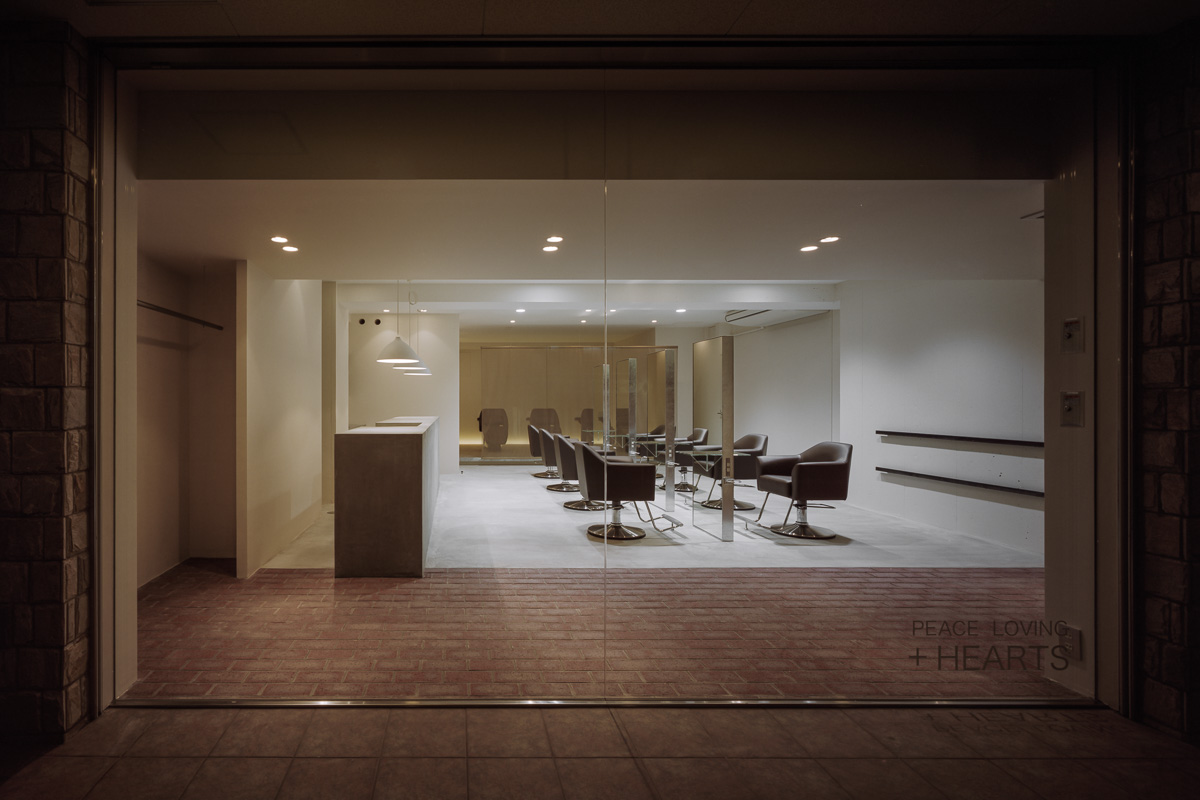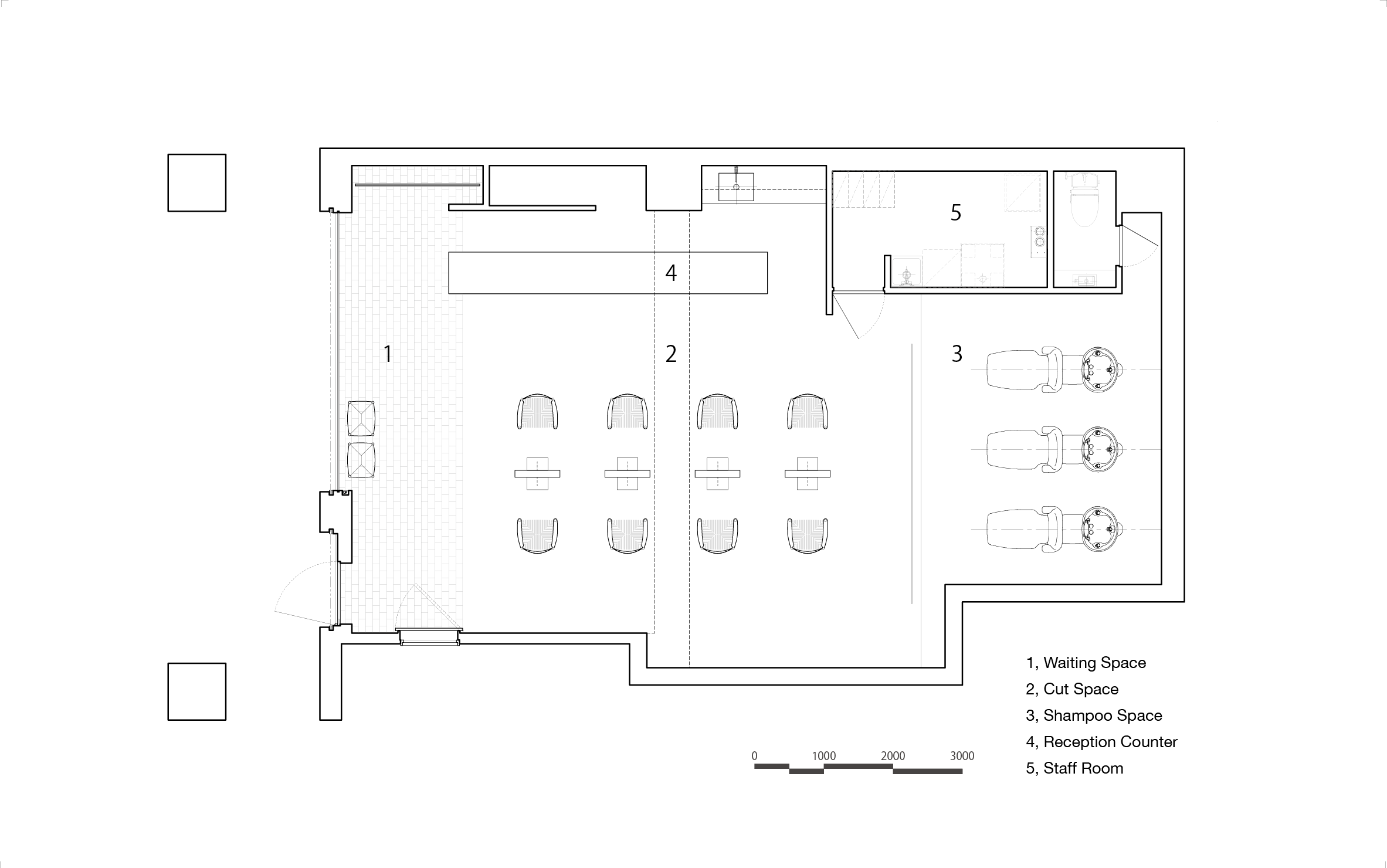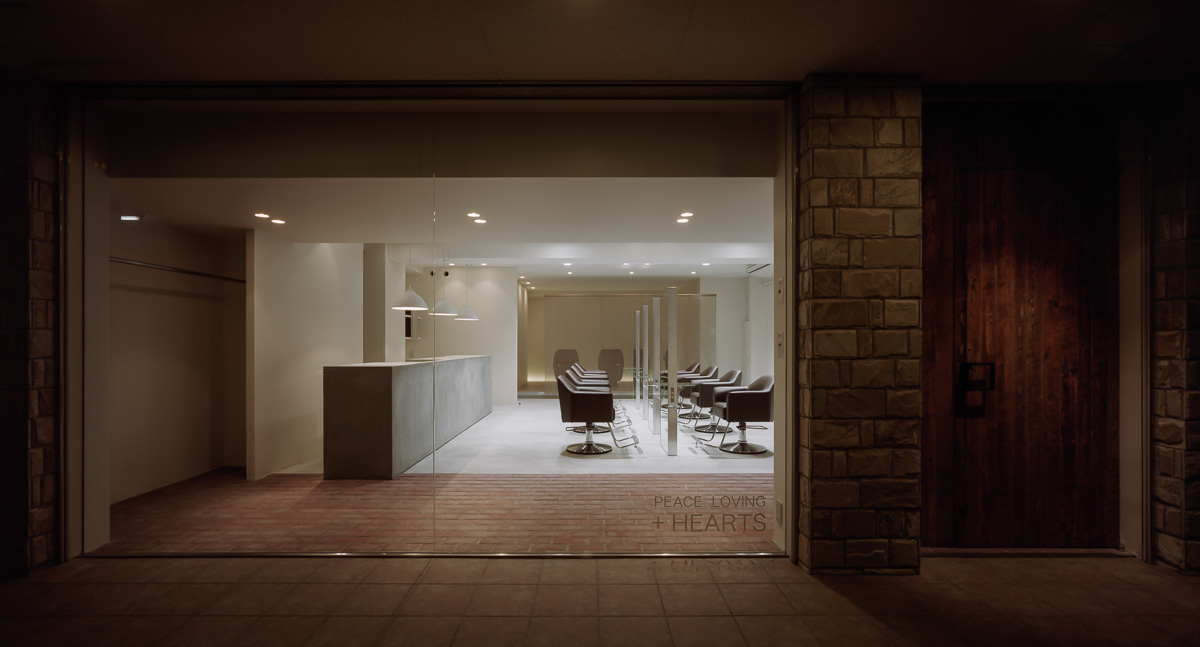
PLH
Planned on the first floor of a typical apartment spreading in front of station at Kobe city, this beauty salon is in a position set back from the front road, so the facade was made into a fixed glass to enhance the intimacy and visibility with the area.
We simplified the components of the beauty salon which need various functions so that there is no waste. And we thought that each section was clearly independent, but on the whole it was designed to harmonize their
relationships and increase sense of clarity, so that we could obtain a moderate opening feeling and unity.
- Project facts
- Category: Interior
- Location: Kobe-City Hyogo Japan
- Usage: Beauty salon
- Floor area: 82.78 m²
- Collaboration: ModuleX Inc. (lighting plan)
- Photograph: Soichiro Nagao & Associates
